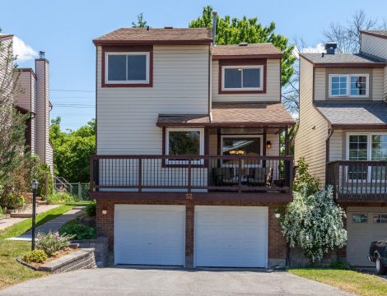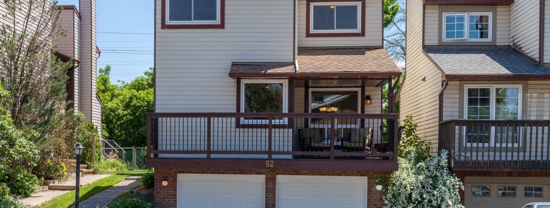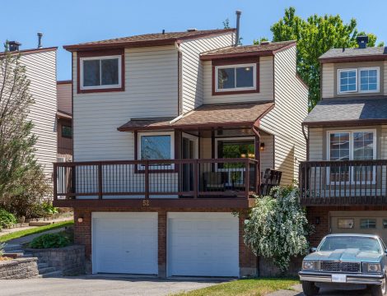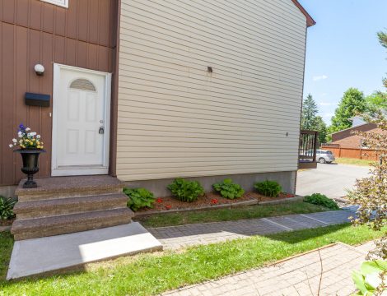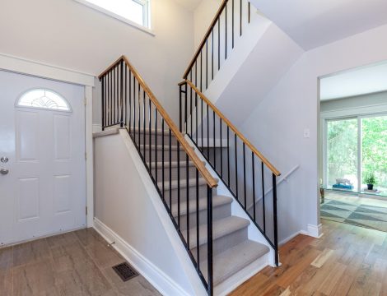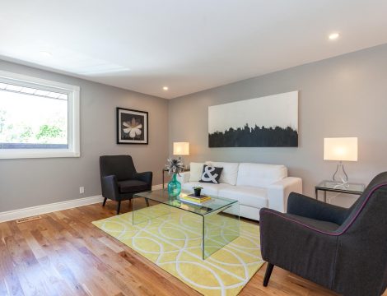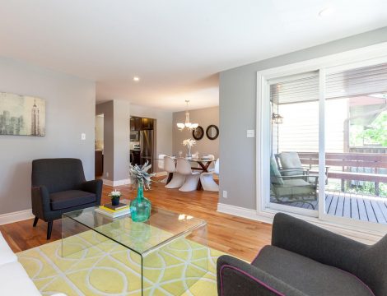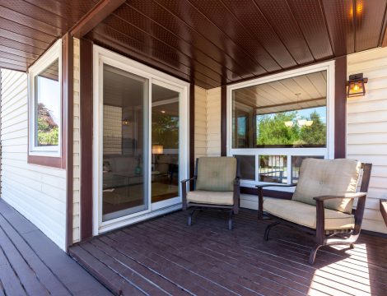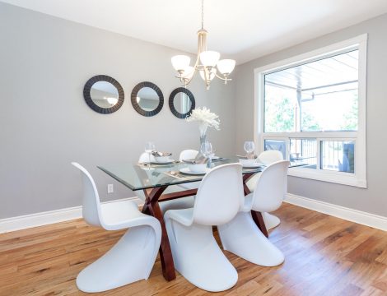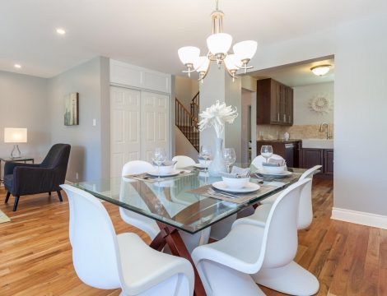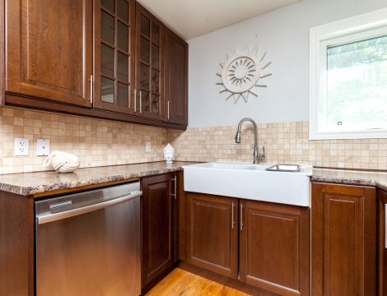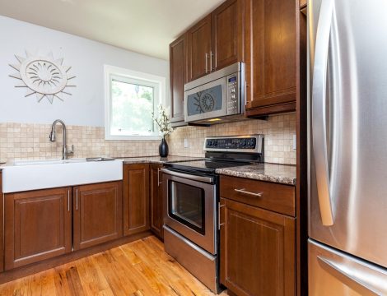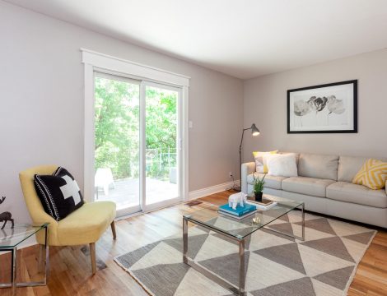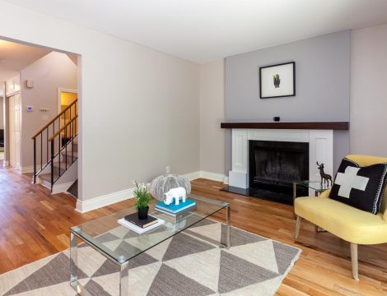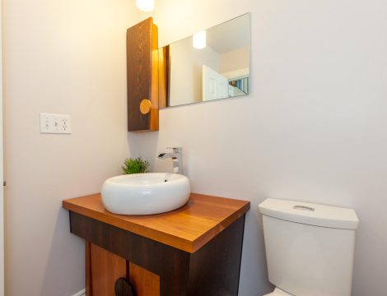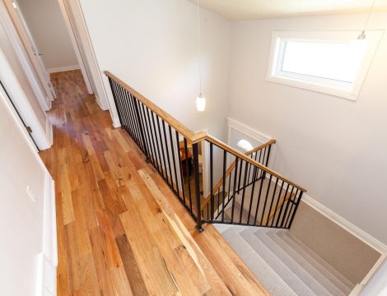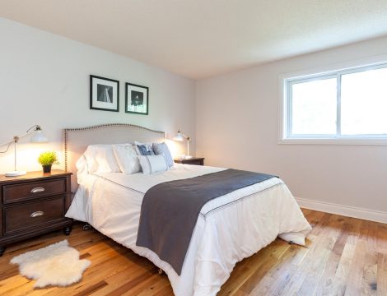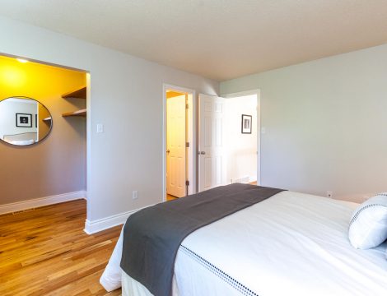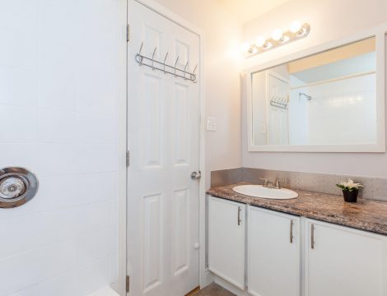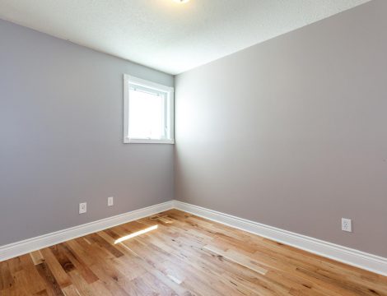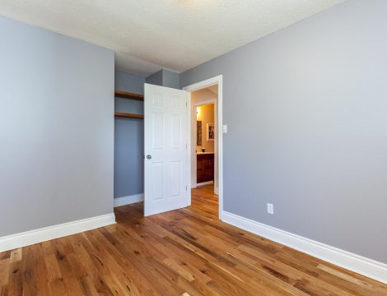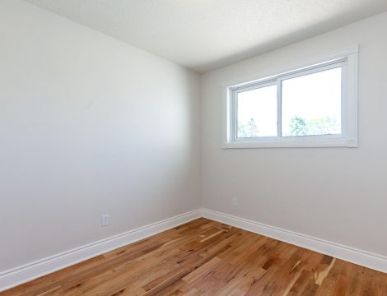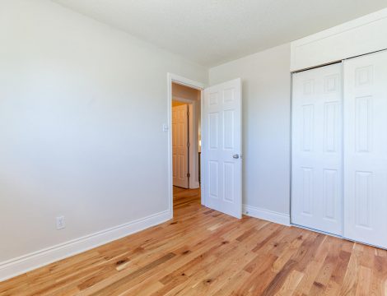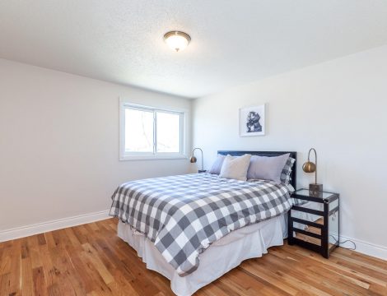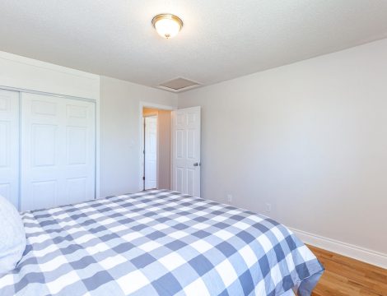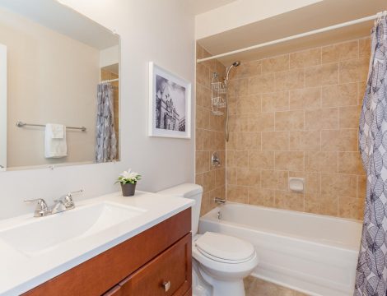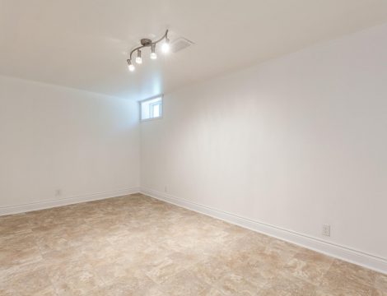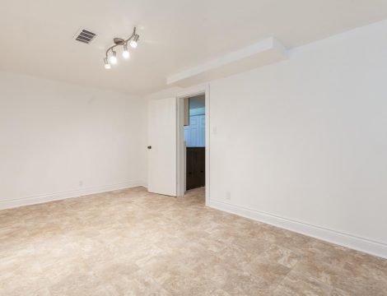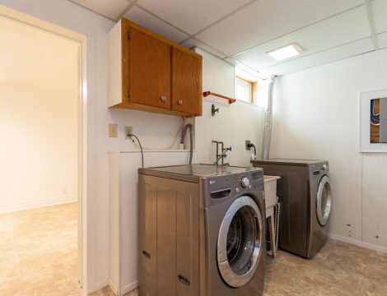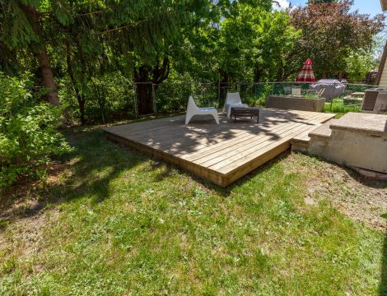***SOLD*** 52 Henfield Ave. A Stunning 4 Bedroom Single with a 2 Car Garage & No Rear Neighbors
10/10! Single home, 4 bedrooms, 3 bathrooms, 2 car garage, new furnace(2016) and a/c(2016), newer appliances(2010-2013), roof and windows(2007), hardwood floors refinished 2016, modern finishes throughout. NO REAR NEIGHBORS. Beautiful walking paths right behind your home, great for dogs or exercise, 5-10 minute walk to the main transit station. Main floor features a bright open entrance, powder room, large open kitchen fully remodeled, dining area, living room w/patio doors heading out to a large front patio/balcony, a second living area with a wood burning fireplace and patio doors leading out to a great backyard space with a deck and no rear neighbors. Upstairs has 4 bedrooms including a master with a 4 piece ensuite and walk-in closet. The basement has a large finished den/rec room, laundry room, and storage. The attention to detail in this home is amazing, even the closets have custom wood shelving. Sure to knock your socks off, this is one that you do NOT want to miss out on.
Virtual Tour Link : http://tours.ottlist.com/549910
Recent Home Updates
- Matte Finished Hardwood Flooring ( 2016)
- Natural Gas Forced Air Furnace (2016)
- Central A/C 2016
- Appliances 2010-2013
- Roof and Windows 2007
Home Features
- Single Family Detached Home
- 4 Bedrooms
- 3 Bathrooms
- 2 Car Garage
- 3 Living Spaces
- Front and Rear Patios
- No Rear Neighbors
- Modern Finishes Throughout
Main Level Features
- Bright and open tiled entrance
- Powder Room
- Beautiful Hardwood Flooring
- Stunning Updated Kitchen with Country Style Sink, Stainless Steel Appliances, and Dark Cabinetry
- Dining Area
- Bright Living Space
- Family Room with Wood Burning Fireplace
- Large Front Patio, great for Entertaining and Watching the Sun go Down.
- Closets with custom Wood shelving
Upper Level Features
- Master Bedroom with Full Ensuite and Walk-in Closet
- 3 Spacious Bedrooms
- Closets with Custom Wood Shelving
- Updated Washrooms
Lower Level Features
- Finished rec room/Den/Office
- Laundry Room
- Storage Areas
- Inside Access To Garage
Book an Appointment
Want more information or looking to book an appointment to view this listing?
Andrew Miller, Sales Representative
RE/MAX Hallmark Realty Group, Brokerage
613-447-7669 | Email Andrew
Photo Gallery
Property Features
- Property Class: Residential
- House Style: 2 Storey
- District: Barrhaven
- Neighbouhood: Barrhaven
- Bathrooms: 3
- Ensuites: 1
- Year Built: 1979
- Lot Imp Frontage: 33.00 Feet
- Lot Imp Depth: 100.00 Feet
- Property Taxes: $3,284.00/2015
- Zoning: 1
- Rooms Above Grade: 4
- Rooms Below Grade: 0
- Total Bedrooms: 4
- Total Parking: 4
- Number of Garages: True Two Car Garage Attached
- Exterior Finish: Siding
- Floors: Hardwood, Tile, Berber Carpeting on Stairs
- Basement: Full, Fully Finished
Additional Details
- Appliances Included: Refrigerator, Stove, Microwave/Hood Fan, Dishwasher, Washer, Dryer
- Air Conditioning: Central A/C
- Heat Type: Forced Air
- Heating Fuel: Natural Gas
- Sewer Type: Sewer Connected
- Water Supply: Municipal Water
Map and Address
Meet Your Next Realtor, Andrew Miller
Born and raised in the Ottawa area, with years of experience in the Real Estate industry, I have the tools needed to get you started on your next move. Be it buying or selling, I am confident that from your first home, to your dream home, I can help make your dreams become a Reality................ Read More
