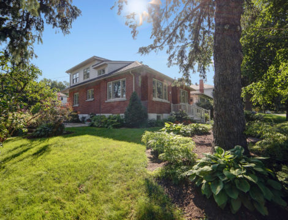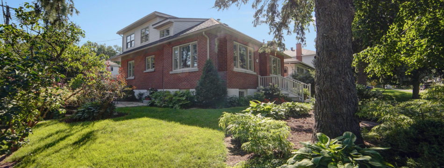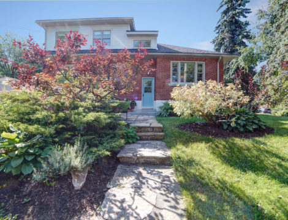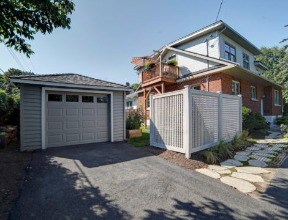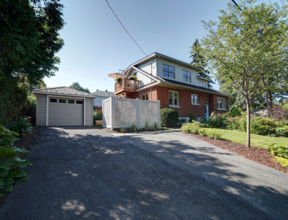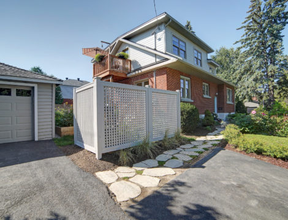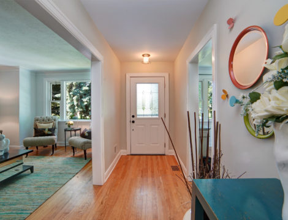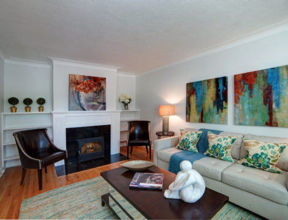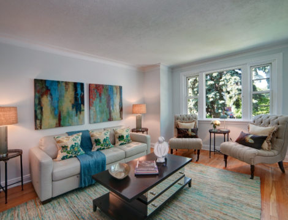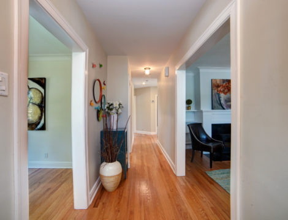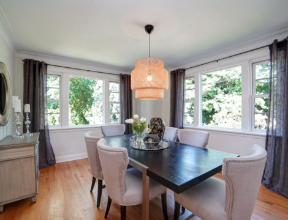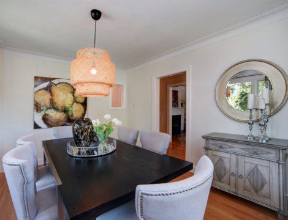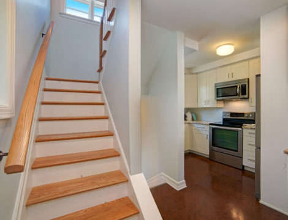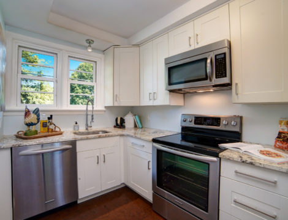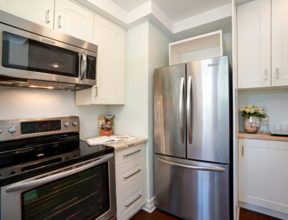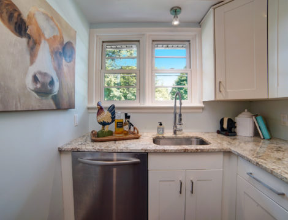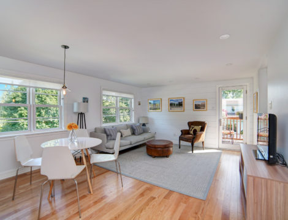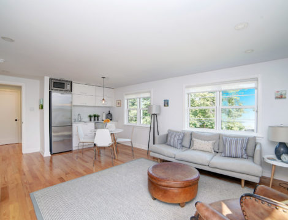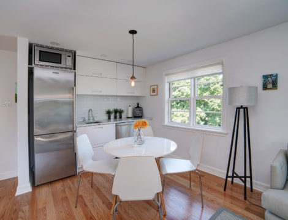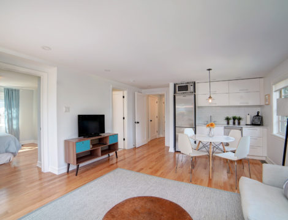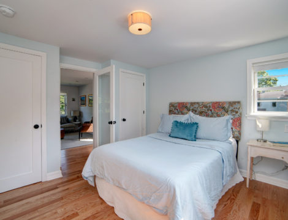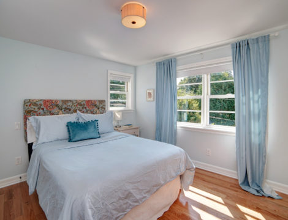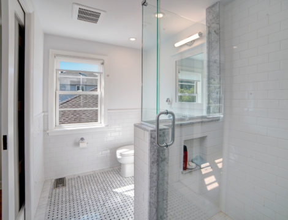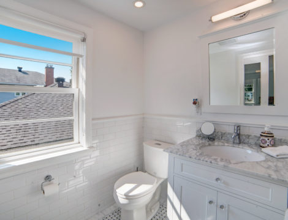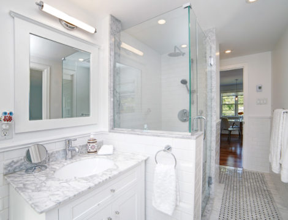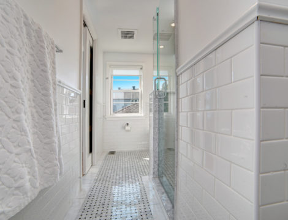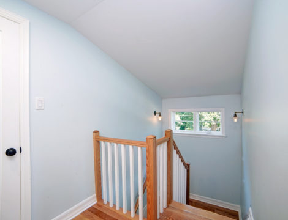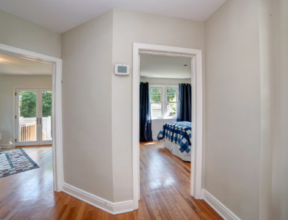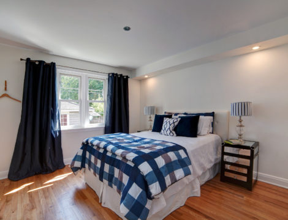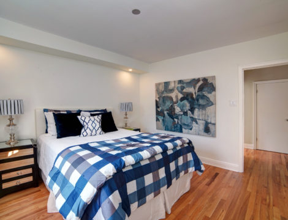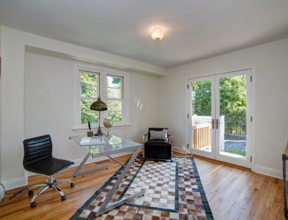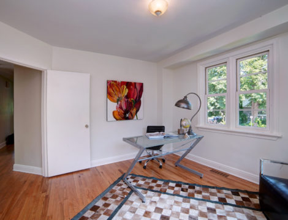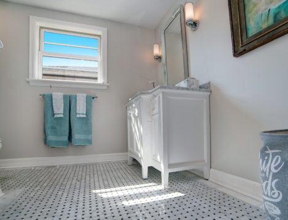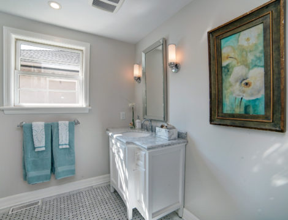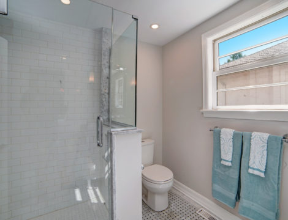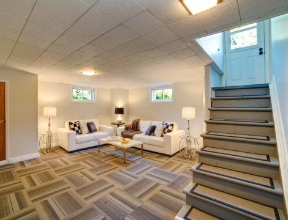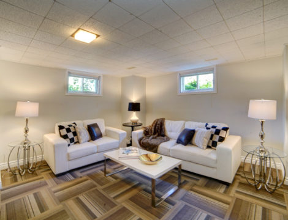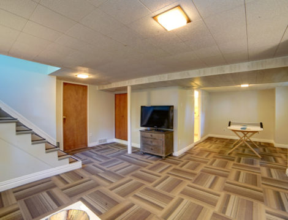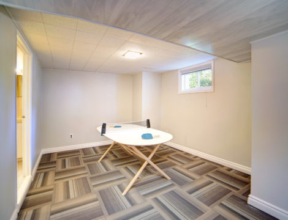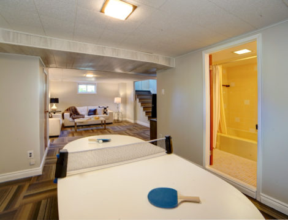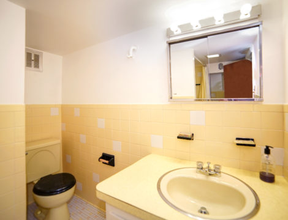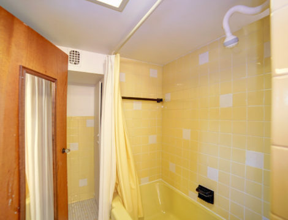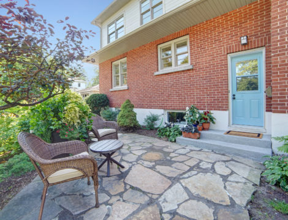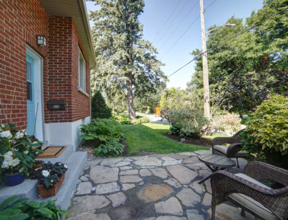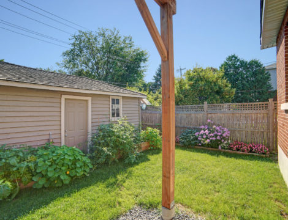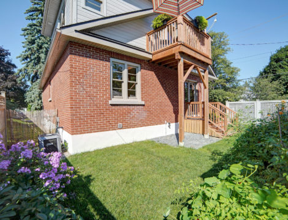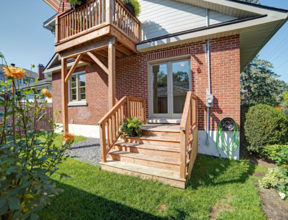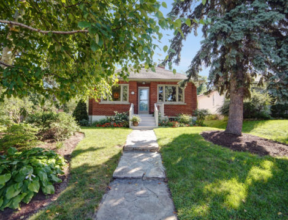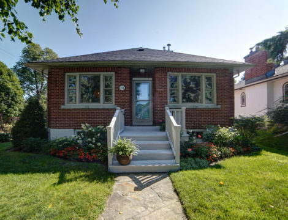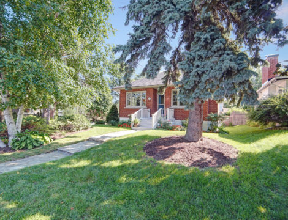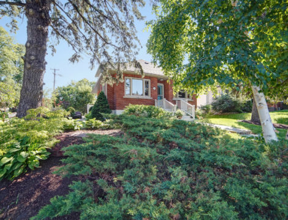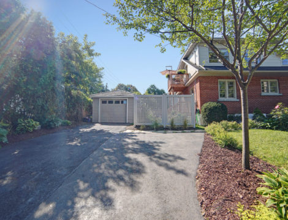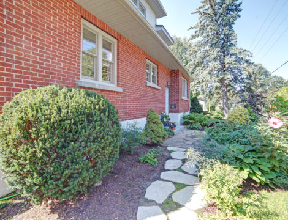***SOLD*** 591 Rowanwood Ave. Tastefully Renovated & Remodeled Home in McKellar Park.
Welcome to 591 Rowanwood Ave. A tastefully renovated & remodeled, 3 bedroom, 3 bathroom home with approx 2400 sq.ft of living space. Whether you are a family starting out, empty nesters, or a mixed family, with this is layout and floor plan, it can suit many needs.
Located in one of Ottawa’s most sought after neighborhoods, Mckellar/Highland Park. This is a fantastic location that’s just steps away from downtown Westboro, only 2 blocks from Richmond Rd and the Ottawa River, 10-15 minutes to downtown, close to schools, transportation including the LRT & only 2 blocks from McKellar Park with a great playground for the kids , basketball & tennis courts, ball diamond, rec center and more!
The exterior of this home is gorgeous! Professionally landscaped in 2017, this lot has great curb appeal from all angles and a private yard. Tack on a single detached garage that’s perfect for a mancave or workshop, and you have a whole lot to love about spending some time outside.
Main level features a bright and spacious living room with refinished white oak flooring, a wood burning fireplace & built-in shelves, dining room with two large windows, a renovated kitchen with granite counter tops, stainless steel appliances & cork flooring, 2 great sized bedrooms, (one of which can double for an office/den) with french doors leading to the private yard space, and an updated bathroom with heated, basket weave marble tile floors & a large custom tiled shower with glass surround.
The upper level of this home will blow you away. A stunning master retreat that was professionally designed and built in 2016. A very cozy and inviting living area that has its own private balcony, a wet bar with marble countertops, stainless steel fridge, dishwasher and microwave, good sized bedroom with hers and hers closets, & an ensuite bathroom with all the finishes of the main floor bathroom, with exception of an additional rain shower head feature. The remainder of the second level consists of two other closets and a third walk-in closet.
The lower level of this home consists of a large finished family room, with a full retro, “Mello-Yello” bathroom with a shower/tub that is in excellent shape. This is only half of the lower level and there’s also storage/utility room, that should you wish, you could make a full in-law suite.
Too many updates to list. Please ask listing agent for full list.
3D Virtual Tour: https://my.matterport.com/show/?m=fphZyEQLFw2
Recent Home Updates
Book an Appointment
Want more information or looking to book an appointment to view this listing?
Andrew Miller, Sales Representative
RE/MAX Hallmark Realty Group, Brokerage
613-447-7669 | Email Andrew
Photo Gallery
Property Features
- Property Class: Detached
- House Style: 2 Storey
- District: Ottawa West, Westboro
- Neighbouhood: Highland Park/McKellar Park, McKellar Park/Highland Park
- Bathrooms: 3
- Ensuites: 1
- Year Built: 1952
- Lot Imp Frontage: 50 Feet
- Lot Imp Depth: 99 Feet
- Property Taxes: $6348 / 2018
- Zoning: 1 Wood Burning with built in blower.
- Rooms Above Grade: 3
- Rooms Below Grade: 0
- Total Bedrooms: 2
- Total Parking: 4
- Number of Garages: Single Detached Garage/Workshop.
- Exterior Finish: Brick and Siding
- Floors: White Oak Hardwood, Cork, Marble, Tile, Carpet.
- Basement: Full Basement, Finished Family Room, Full Bath,
Additional Details
- Appliances Included: 2 Refrigerators, 2 Dishwashers, Microwave, MicrowaveHood Fan, Stove, Washer, Dryer
- Equipment Included: Automatic Garage Door Opener - Hot Water Tank
- Air Conditioning: Central A/C
- Heat Type: Forced Air- Fireplace
- Heating Fuel: Natural Gas - Wood
- Sewer Type: Sewer Connected
- Water Supply: Municipal
Map and Address
Meet Your Next Realtor, Andrew Miller
Born and raised in the Ottawa area, with years of experience in the Real Estate industry, I have the tools needed to get you started on your next move. Be it buying or selling, I am confident that from your first home, to your dream home, I can help make your dreams become a Reality................ Read More
